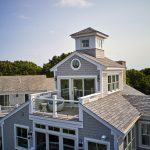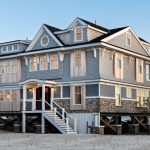Maximizing Natural Light in Home Design
If you’re a fan of HGTV home-flipping shows such as Good Bones or the recently departed Flip or Flop, you may have noticed the shows’ featured contractors and perspective homebuyers continually refer to the importance of natural light. While we might question the actual reality of these so-called “reality shows,” we wholeheartedly agree that maximizing natural light is an important consideration and should always be at the forefront when designing or renovating a home.
Given that we are Cape Cod architects, it probably isn’t surprising that our first thought when it comes to the significance of natural light is from a home-design standpoint. But it isn’t just your home that benefits from natural light. Your health does, too.
According to an article on Elemental.Green, natural light reduces stress and anxiety, can help increase one’s focus, energy and overall sense of happiness, and boosts the immune system.
Siting a home, and its windows, to strategically capture sunlight at the appropriate time of the day can greatly reduce energy costs. An abundance of natural light also makes spaces feel larger, which can, in turn, increase a home’s value.
Because we often design waterfront homes on Cape Cod, making the most of the view is also a consideration in window placement, as is the use of glass doors, which not only allow more light into a space, but also work to blur the line between inside and out.
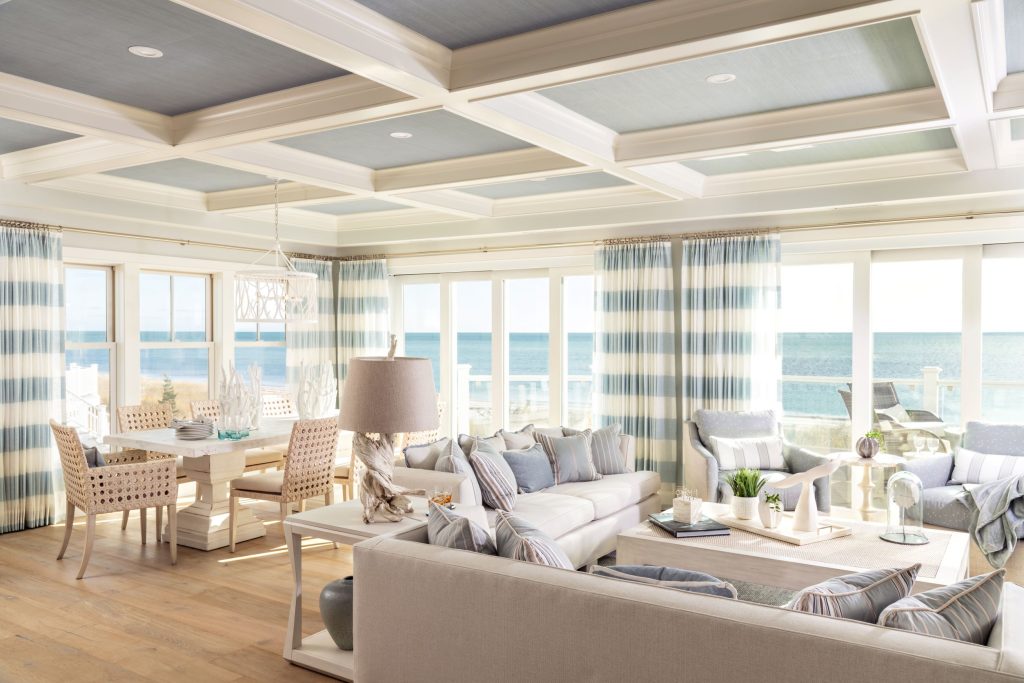
Set in the dunes on a private beach in West Yarmouth, it was only natural that we include walls of floor-to-ceiling windows along the water-facing side of this home. Because it is southerly facing, the windows also maximize available sunlight throughout the year.
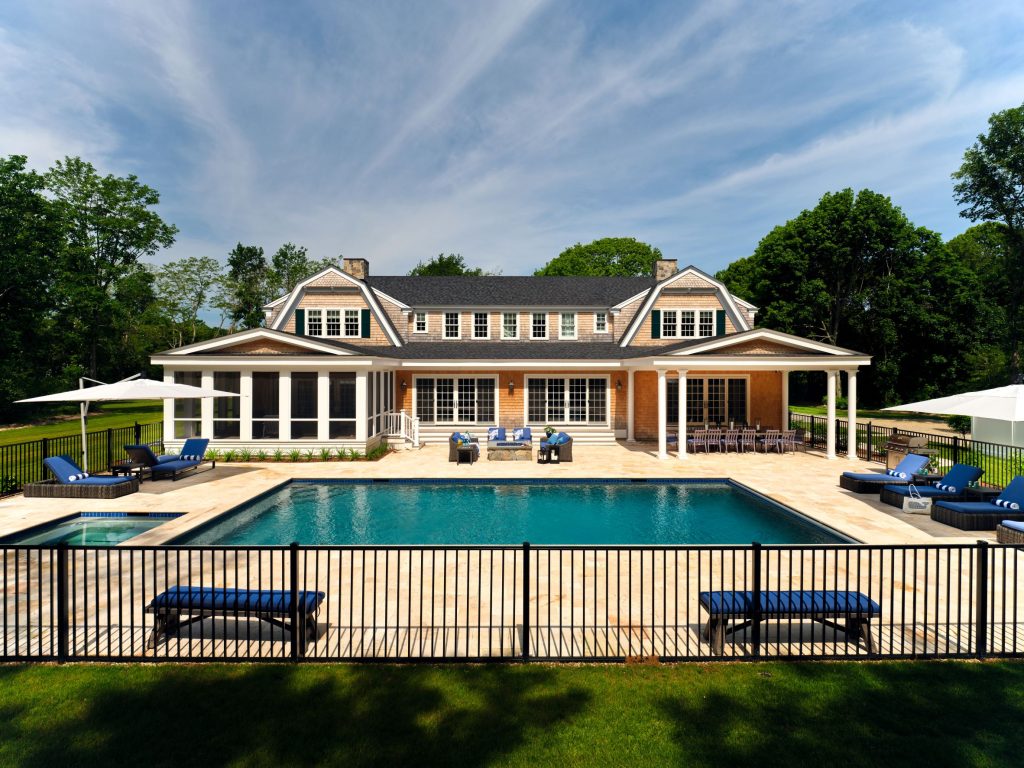
Another southerly facing home, although in this ERTA-designed home, the windows capture a different kind of “water view” – the pool – in addition to making the most of the natural light. Two sets of sliding doors can be left open on nice days for an easy sense of indoor-outdoor living.
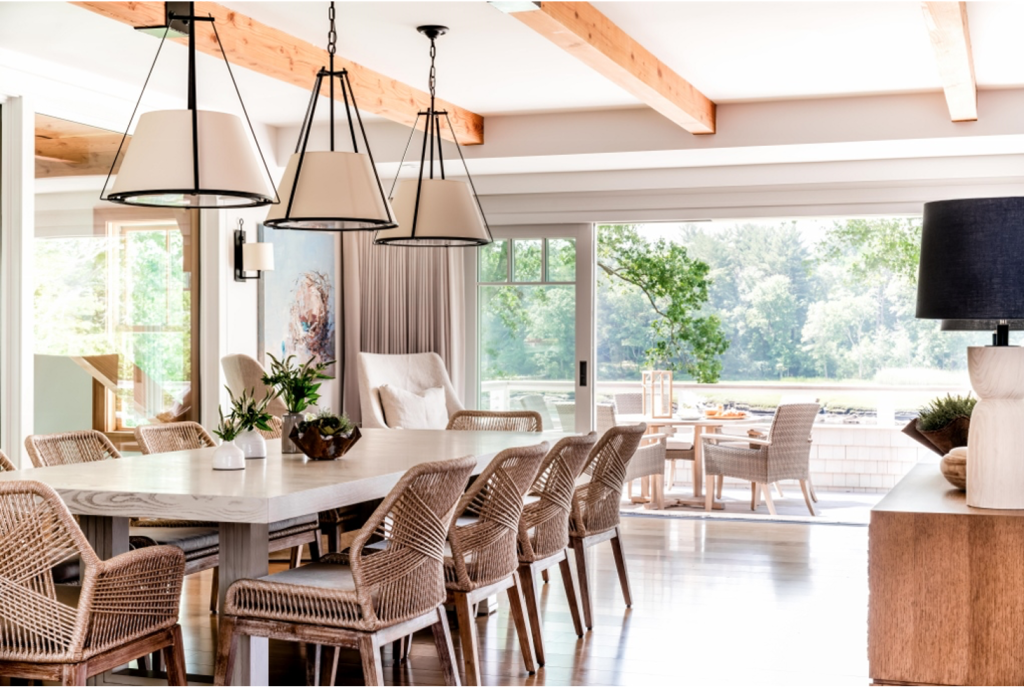
With this riverfront home, our design includes a retractable wall of glass doors, which fills the room with sunlight whether it’s open or closed.
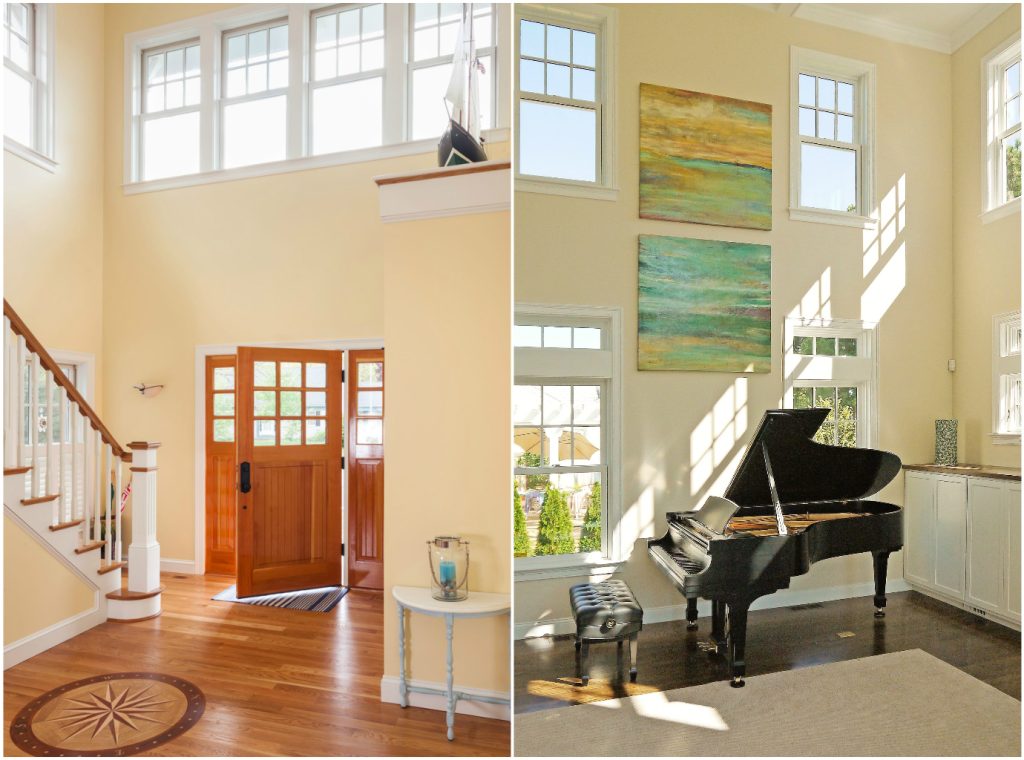
These photos, from two different ERTA-designed homes, include windows placed unexpectedly high in spaces with an open ceiling. Because they fill the uppermost portion of the space with sunlight, the windows highlight the architectural details of the raised ceilings.
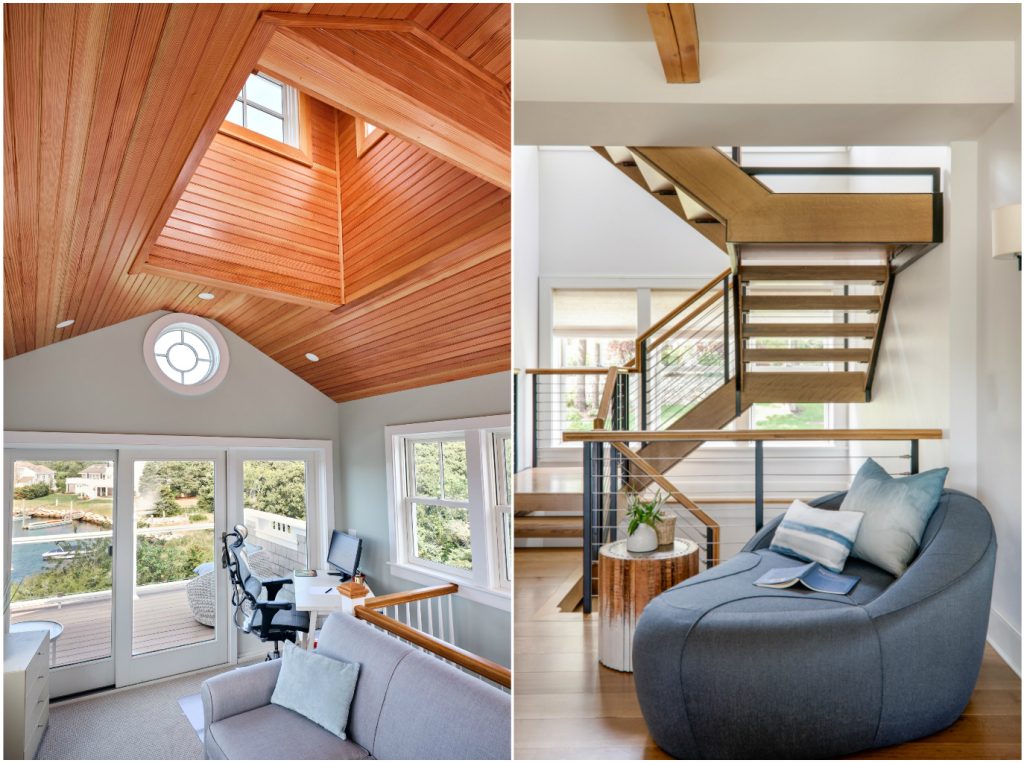
A couple more homes where we used windows to highlight architectural elements: In the photo on the left, a petite third-floor office in a waterfront home, windows on all but one side of the room make the space feel larger. The portal highlights the peak of the ceiling, and the windows in the cupola showcase the exquisite millwork. On the right, the windows backlight the unique structure of the staircase.
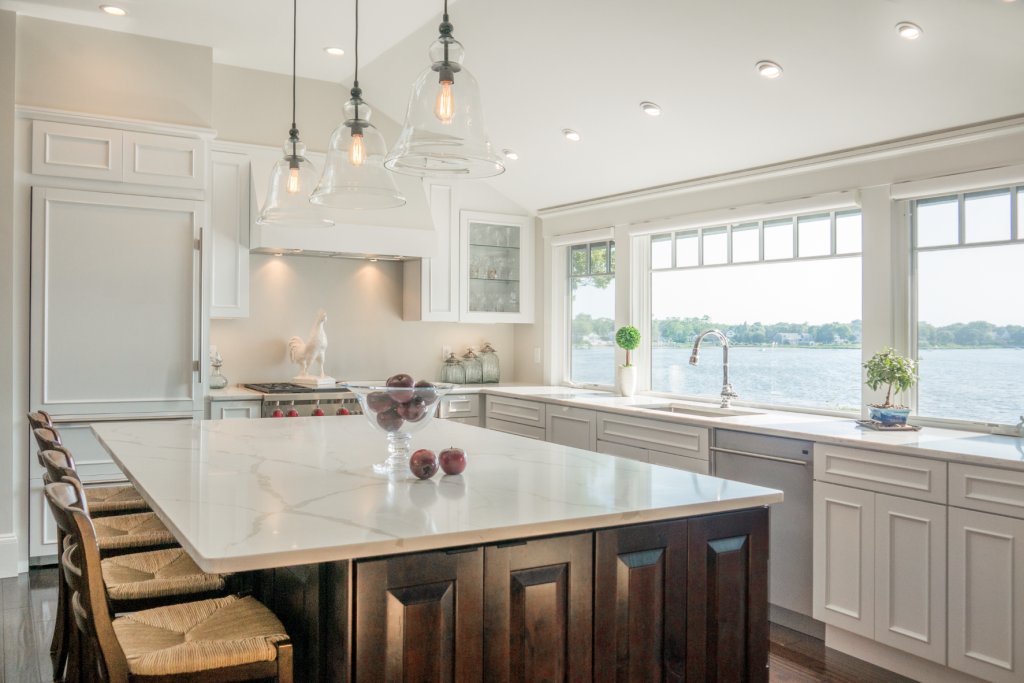
Because the windows used in older homes were single-paned, creating drafty spaces, they were used far more sparingly than today’s energy-efficient windows. When designing a whole-house renovation, increasing the number and size of windows is often at the very top our clients’ must-have lists. Here, our client decided to forgo upper cabinets in the kitchen to allow more windows. Far more natural light; a far better view of the lake: perfect.

A final thought on the use of windows: On Cape Cod, where waterfront neighborhoods are often understandably densely populated, too many windows can be too much of a good thing. When designing a home in such a neighborhood, we will often incorporate as many windows as possible on the water-facing side of the home, with far fewer on the street-facing side, as we did here. The rooms on the street-facing side have enough windows to get plenty of natural light, without the spaces feeling overly exposed to inquisitive neighbors.
Please contact us if you would like more information or have any questions.

