Old House Love: Renovation vs. Remodel
Old House Love
“One cannot and must not try to erase the past merely because it does not fit the present.”
― Golda Meir
At Ert Architects, while we often design new homes, we also devise plans for extensive renovation projects, which typically include a unique set of challenges.
Renovation vs. Remodel
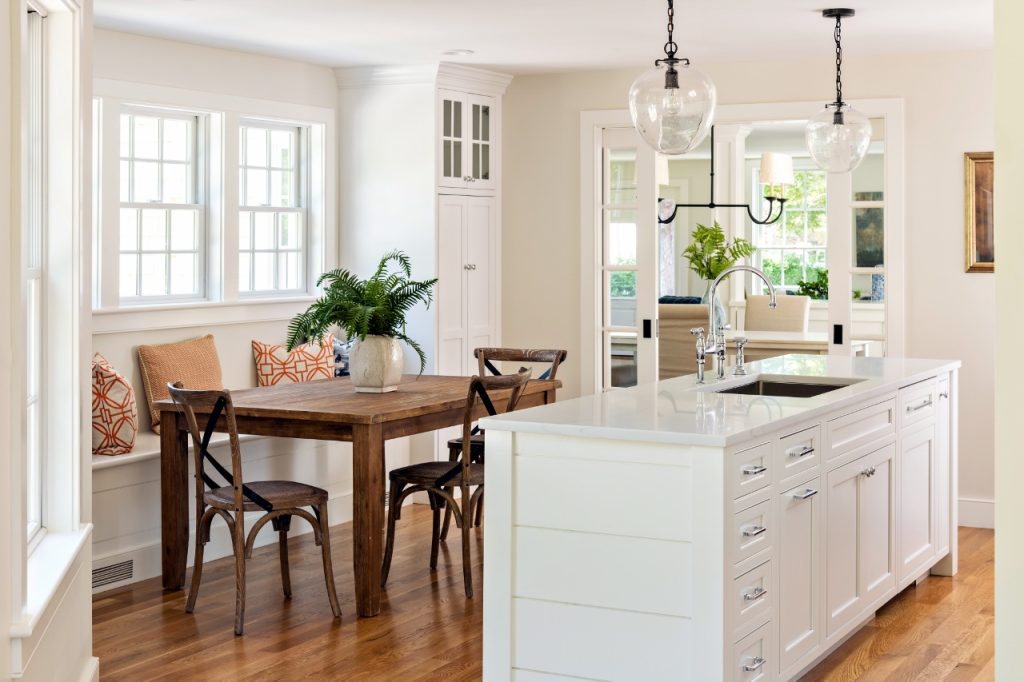
Generally speaking, a historic restoration repairs the home’s original elements, while a historic renovation replaces elements. With a restoration, the original windows would be re-glazed; in a renovation, they are replaced with new ones. The same is true of flooring and millwork, and in some cases, plaster walls. A floor plan might be completely altered with a renovation or remodel but stay nearly unchanged when restoring a home. For a home’s interior, the choice to renovate or restore is a matter of personal preference, unless there are significant structural issues that need to be addressed.
Historical Commission Compliance
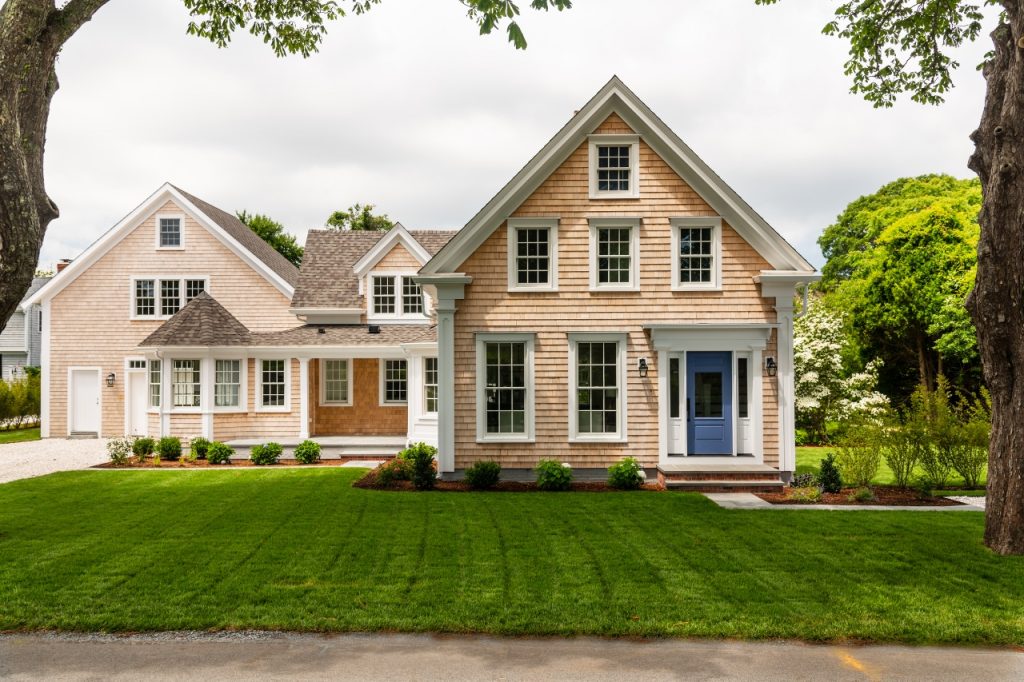
While many of the towns on Cape Cod have historical commissions, not every home within a town is subject to the commission’s compliance terms. Should a home fall within a historic zone, the commission works to ensure that any renovations done to a home’s exterior maintain its historic integrity. Changes to this home’s façade did need to meet the historical commission’s criteria. We replaced the drafty, antique windows with custom-made windows that duplicated the original ones. Warped and rotted cedar shingles, on both the roofing and siding, were replaced, as was any comprised woodwork. All of the new materials were exact replicas of the original products.
The rear exterior elevation also had to retain its original exterior appearance. But the changes here were far more extensive than with the front elevation. More on that later.
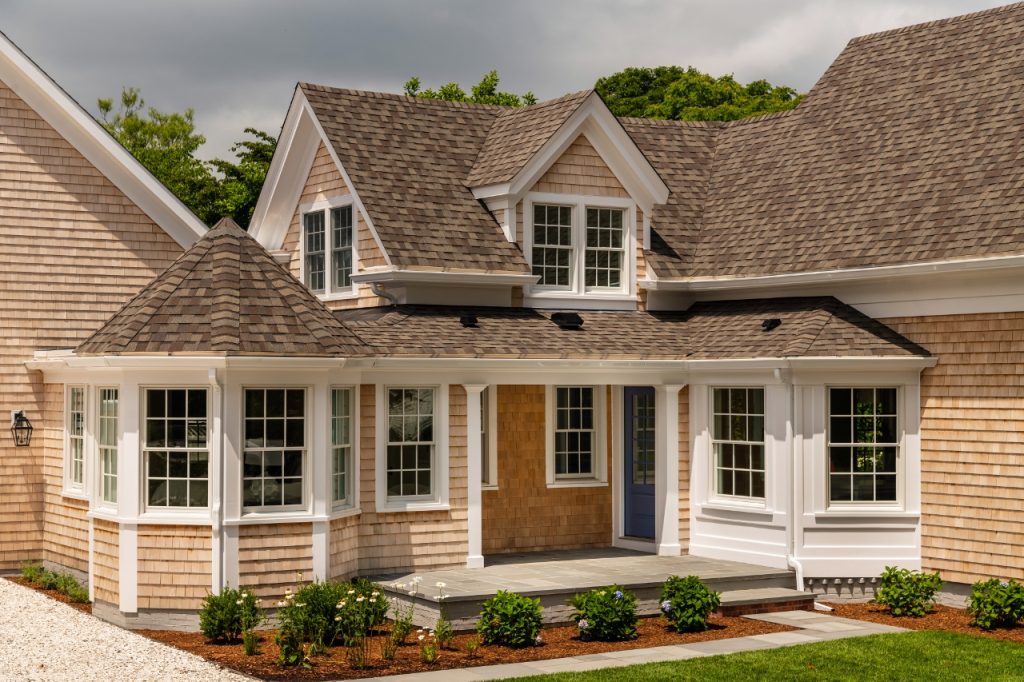
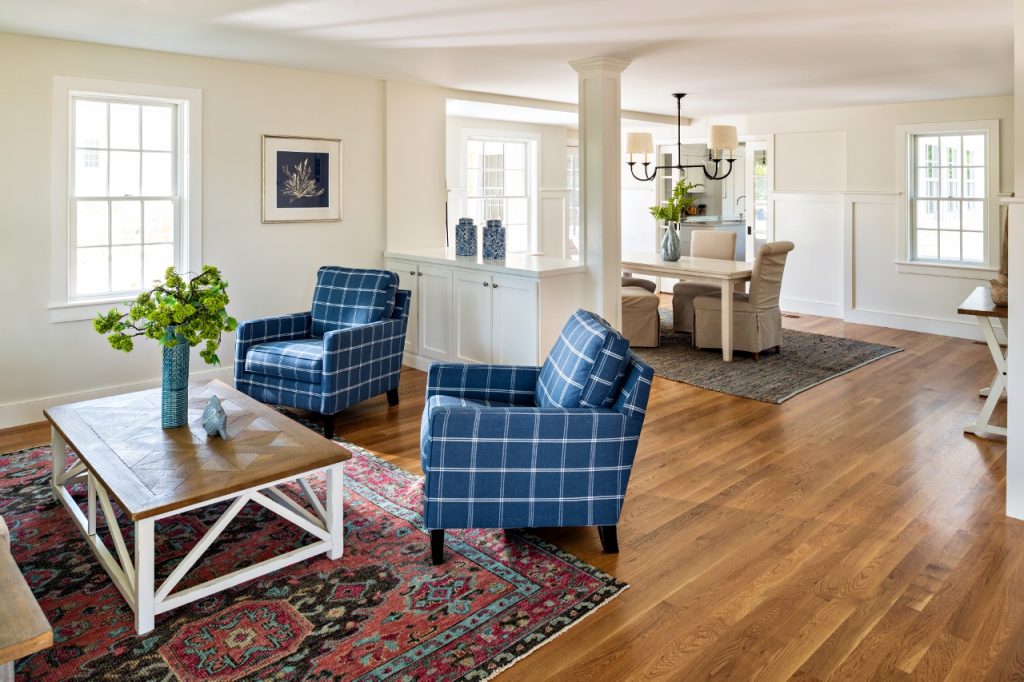
Utilizing Modern Building Technology
The floor plans of older homes are sometimes referred to as “chopped up” or a “rabbit warren of small rooms.” Part of the reason that historic homes had a lot of little rooms, rather than an open floor plan, was because of a lack of central heating. Fire were lit in only rooms that were being used. Another reason was structural. Hidden within interior walls were support beams. One of our clients’ primary goals with the interior renovation was to open up the floor plan. To do this, we incorporated steel beam supports, something that wasn’t available centuries ago. A remaining beam with an adjacent cabinet creates a bit of definition between the living and dining areas.
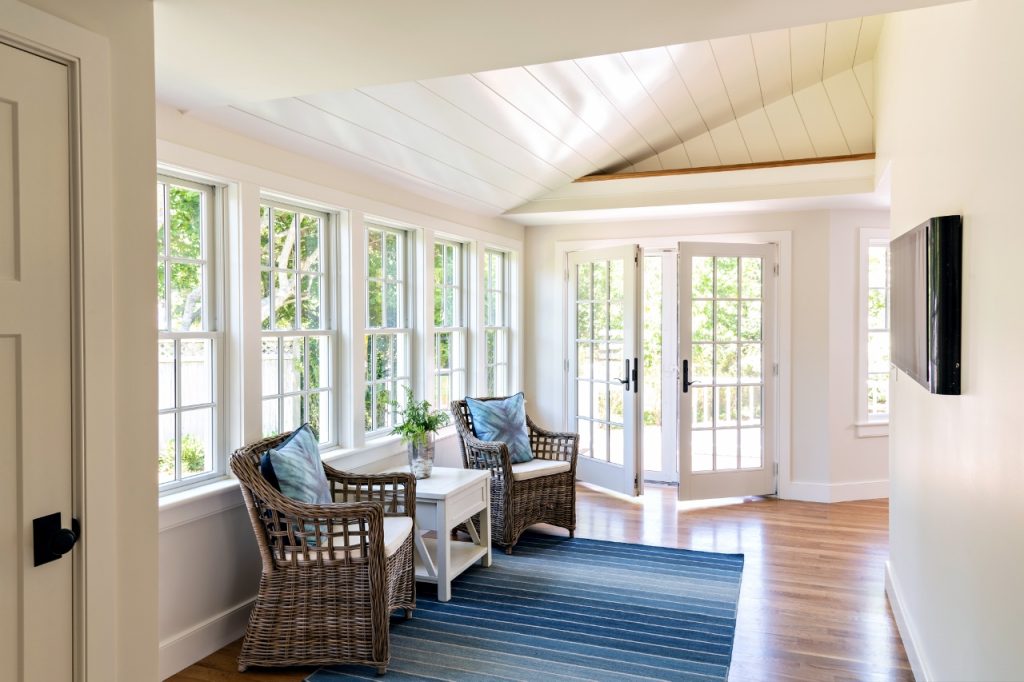
In other areas of the home, we opened up the ceiling and added windows (only along the sides and back, lest we annoy the historical commission!). The added light and height work to make the spaces feel larger.
Adding Vintage Appeal
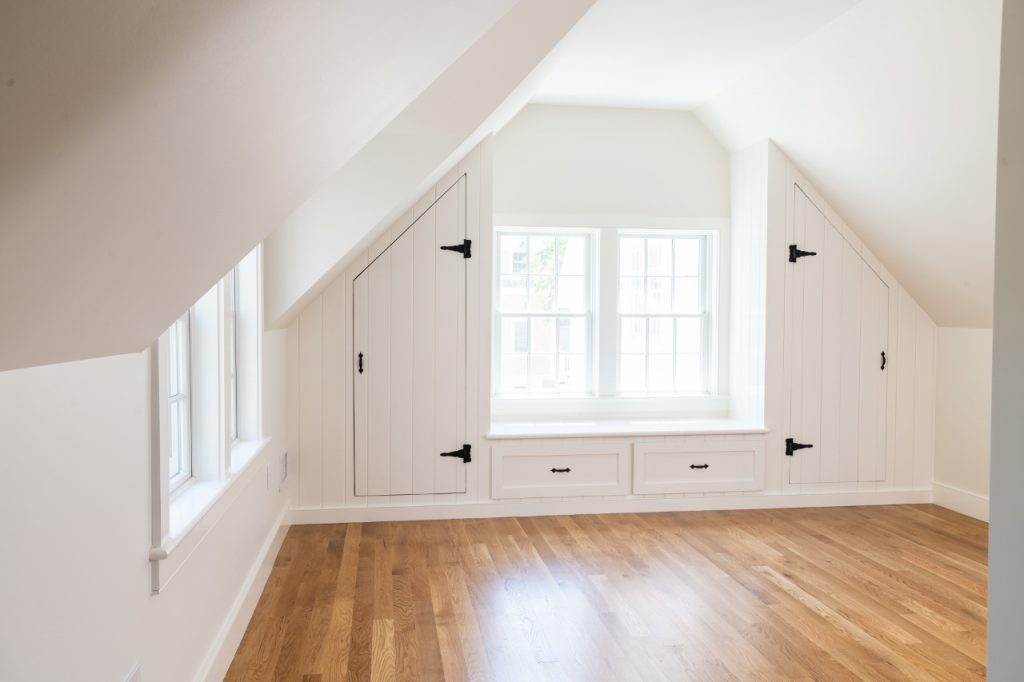
If this arrangement of a built-in window seat flanked by cabinets, has you thinking, “They just don’t build it like that anymore,” you’re in for surprise. This is actually new! We designed it to accentuate the pitched ceiling and infuse the space with vintage appeal. It also adds storage, always a concern with older homes.
“More on That Later”
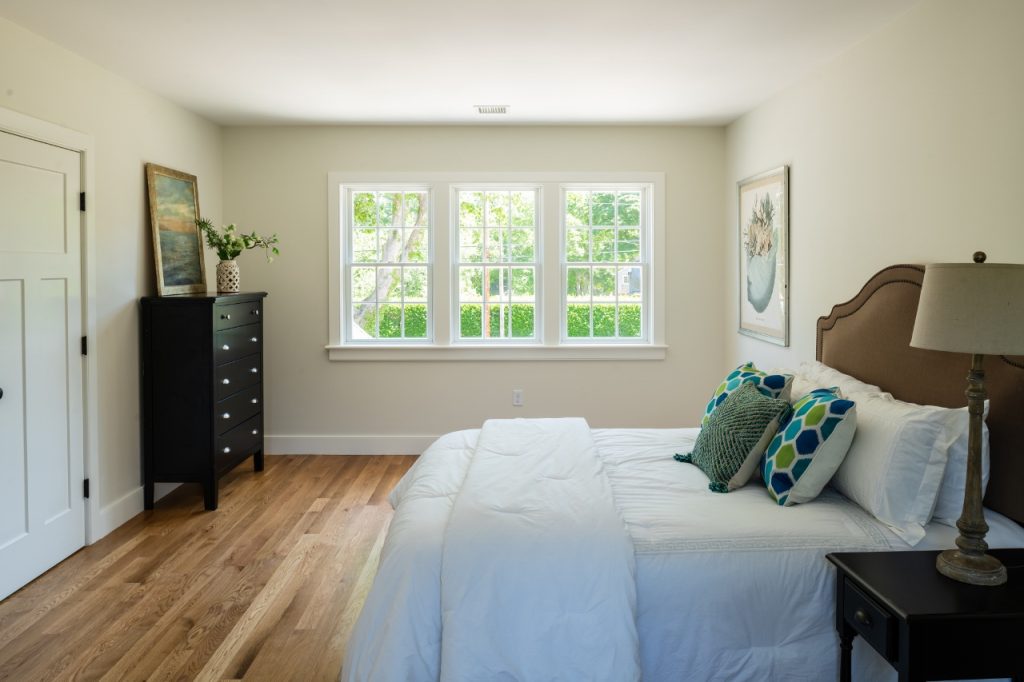
Another absolute must for our client was creating a second master suite but, as we mentioned above, historic zoning issues required that the exterior of the home keep its original size and appearance. We solved the problem by demolishing an existing garage, and having it rebuilt and exactly replicated. The second master suite is tucked up under the eaves on the second story of the new garage.


