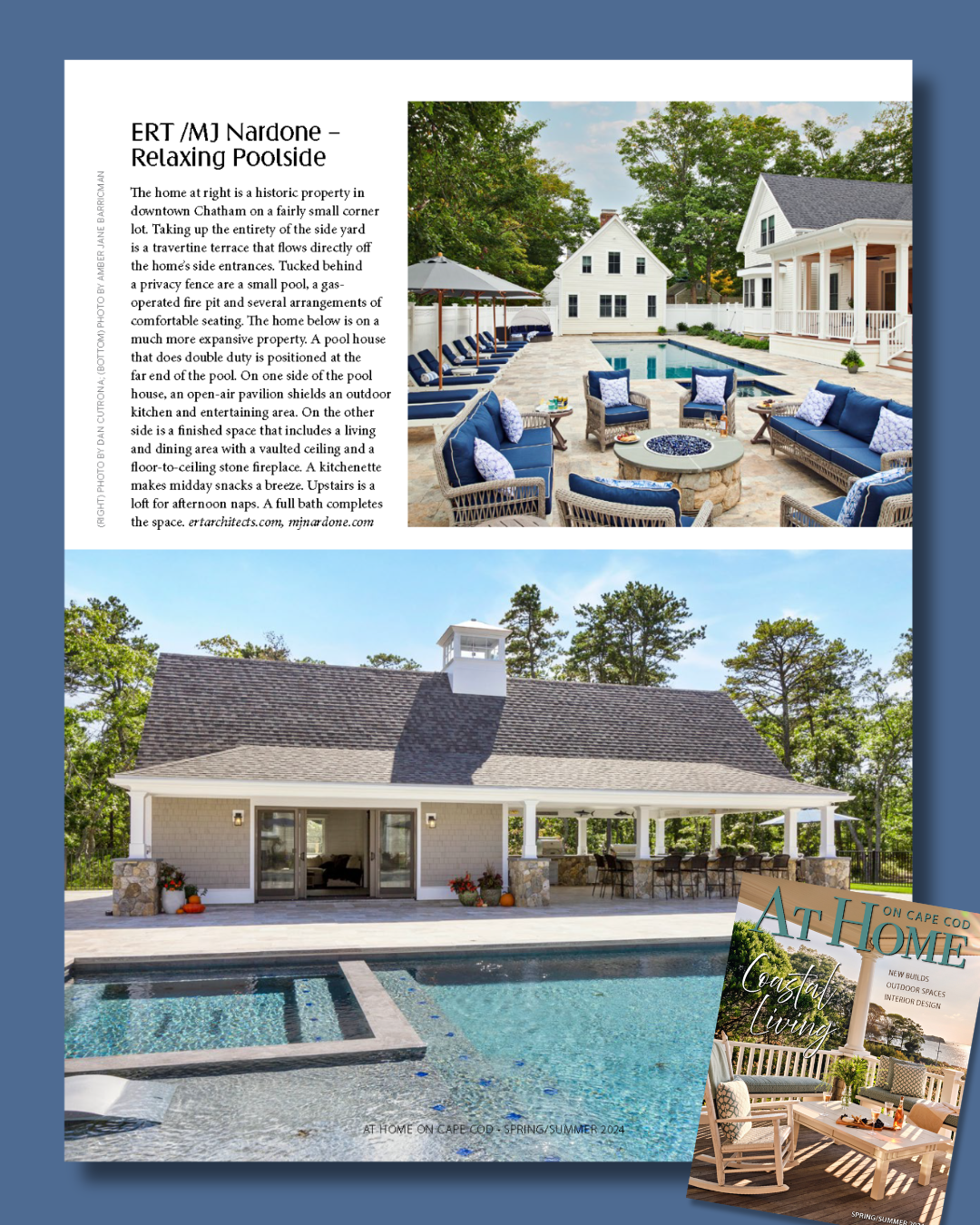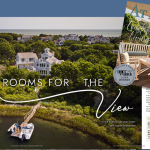ERT Architects’ Outdoor Living in “At Home” Magazine
Creating seamless transitions between indoor and outdoor living spaces has always been a part of our design process. In recent years, clients have shown an ever-increasing desire to maximize their enjoyment of their outdoor spaces, which has led to the inclusion of outbuildings and screened-in porches in several projects, two of which were featured in the spring 2024 edition of At Home, the magazine of the Home Builders & Remodelers Association of Cape Cod.
Shown at the top of the page is a historic renovation at a home in Chatham. An oversized porch, a portion of which is screened in, flows directly onto a travertine terrace with a pool, spa, and fire pit. At the far end is a carriage house that was original to the property that has been converted into living space. The lower photo shows a pool house that we designed. The enclosed portion includes a living area with fieldstone fireplace, a kitchenette, full bath, and sleeping loft. The open end is a fully outfitted outdoor kitchen with a wrap-around bar that’s perfect for entertaining.


