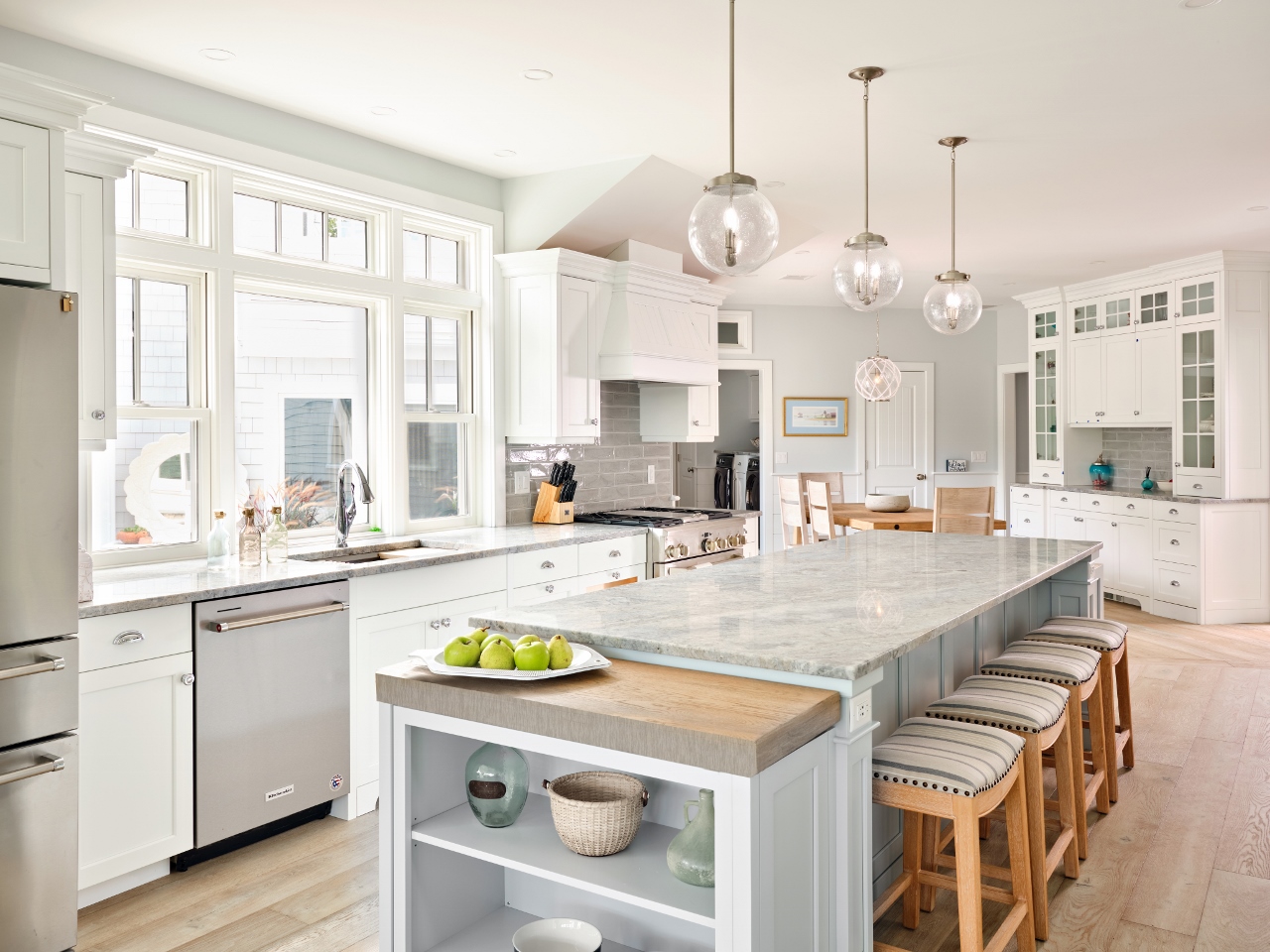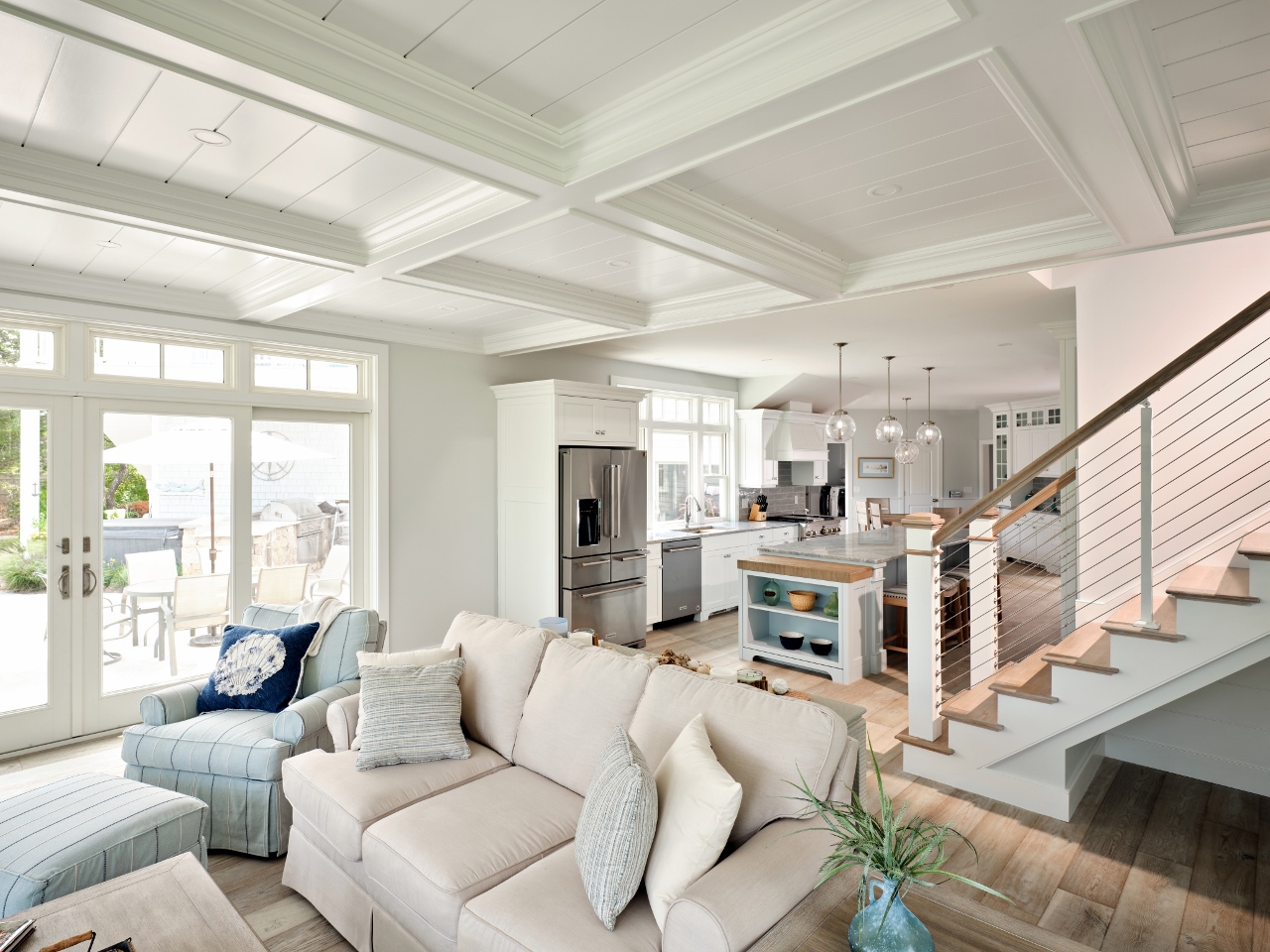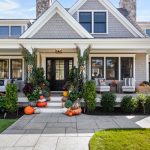2023 BRICC Award Winners
We were so honored to have two of our projects recognized at the Home Builders & Remodelers Association of Cape Cod 2023 BRICC Awards Gala at the Cape Codder Resort & Spa. Held every other year, the BRICC Awards celebrate the “Best of the Best” in the region’s residential home design and building industry.
Categories for the awards ranged from new construction to large-scale renovations and additions, and historic restoration, all at various price points. The projects entered showcased the breadth of work and exceptional quality of the Cape’s architectural and building firms. Our sincerest congratulations to all who entered the competition; well done!
Our Winning Designs
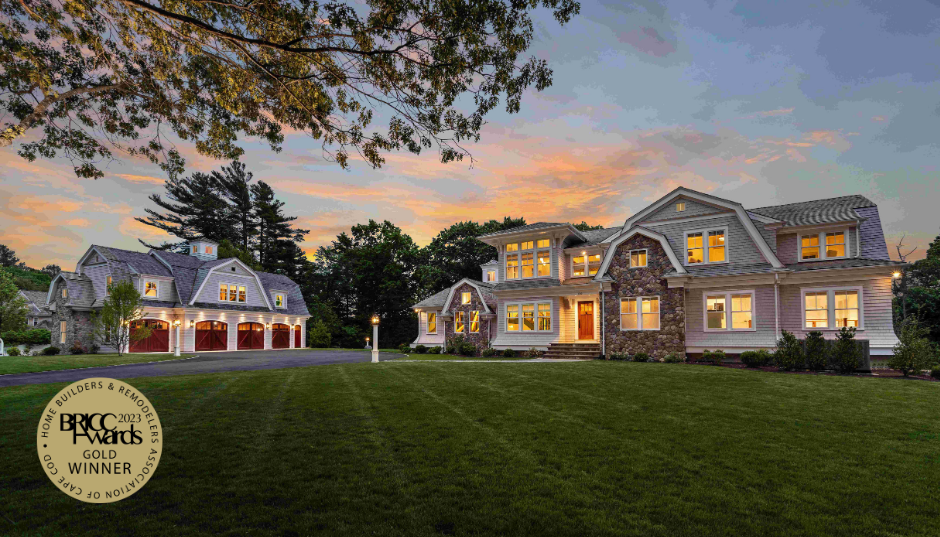
Gold Award – Excellence in New Home Construction: $2.5M – $5M
With an indoor pool, this riverfront home was certainly one of our more unique designs.
The project description from the competition entry: 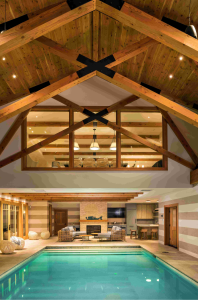
This was a really unusual situation that resulted in a unique family-friendly project.
When a house next to our clients’ existing home became available, they didn’t hesitate to purchase it. The riverfront property was generously sized and had the bucolic quality of farmland — a rare find in the densely populated area.
Because their primary home is located right next door, the homeowners opted to keep the focus on fun with this property, but without sacrificing functionality.
We began by removing the dated, dilapidated home on the property.
Rather than fight the topography of the sloping riverfront land, we conceived a design that highlighted it. From its front façade, the home appears to be two levels. When viewed from the rear, riverfront side of the home, it reveals its third level of living space.
In the walk-out lower level is an indoor pool. The portion of the ceiling directly over the pool is vaulted, creating an overlook from the second story of living space down to the pool. Adjacent to the pool is a living area with a fireplace. A small kitchen rounds out this level’s open-concept floor plan. A full bath is next to the living area.
The next level up — the “ground” floor when viewed from the front of the home —includes a second open-concept floor plan. A dining area sits alongside the windows overlooking the pool below, allowing parents and grandparents to linger over a meal while the children enjoy the pool. A living area with a fireplace is next to it, and a second kitchen, this one with a pizza oven, flows off of the living area.

A wall of full-light folding doors opens to a deck that overlooks the river, creating a seamless transition between indoors and out.
The remainder of this building is comprised of four bedroom suites.

Also on the property is a “car barn.” While its design has the lines of a classic New England barn, inside is every rare automobile aficionado’s dream space. The owner’s collection of show cars is on display, with hydraulic car lifts providing a second layer of usable storage. An automotive shop completes the car barn.
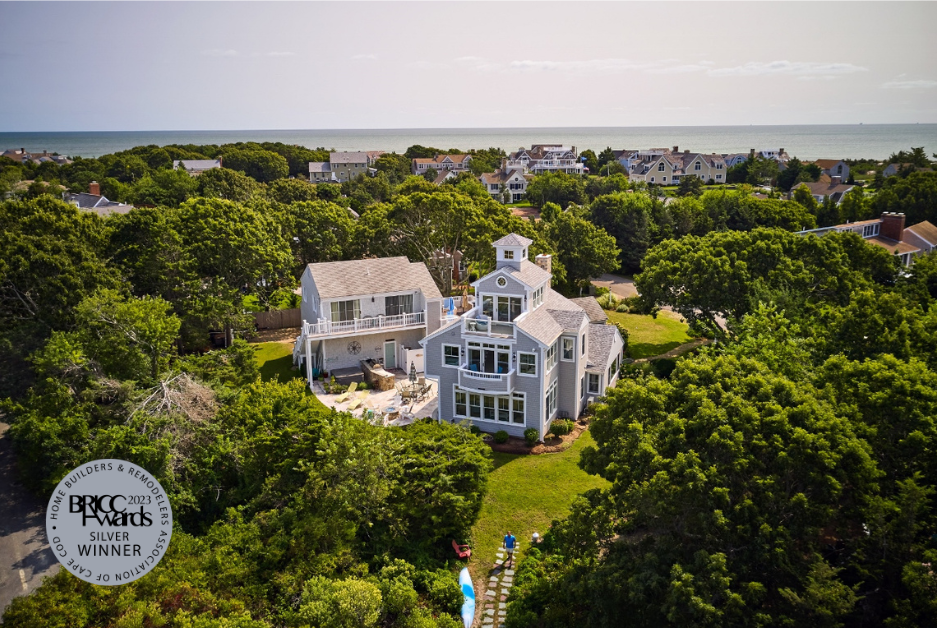
Silver Award – Excellence in Remodeling – Whole House Remodel or Large Addition: $250K – $500K
A renovation and three-story addition completely reinvented a home in a waterfront neighborhood. Our design enlarged the home, created better flow throughout, and gave nearly every room a view of the water.
The project description from the competition entry: 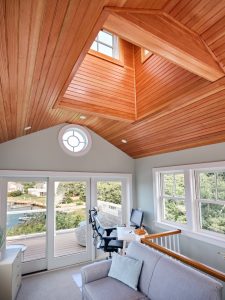
While this home is ideally located on West Yarmouth’s Great Island, virtually none of its rooms had a view of the water. The size and floor plan of this seaside summer home were not conducive to entertaining, which was another concern of our clients who love to entertain and host family gatherings.
In the home’s existing layout, the first-floor primary bedroom suite was the only space that enjoyed a water view. We moved the suite to the second floor of the new three-story addition. The suite now includes a luxurious bath with a built-in soaking tub that has been positioned to capture the view, and a walk-in shower with glass walls. The bedroom has what has become one of the homeowners’ favorite features: a balcony with great views of the harbor.
The first floor of the home now has everything our clients wanted.
A large kitchen, part of which is in the existing home, includes a large center island with seating that faces the arrangement of windows over the sink. At one end of the room is a dining area with a custom built-in hutch on one side and a wet bar with refrigeration on the other.
The new living room flows off of the other end of the kitchen, creating a floor plan that is open yet offers definition between each of the spaces. A coffered ceiling lined with shiplap adds texture and a sense of luxury to the living room. An arrangement of sliding doors and floor-to-ceiling windows opens to the adjacent terrace and floods the space with natural light.
On the third floor of the addition is the homeowner’s much-needed office. With a balcony nearly as large as the office itself, and with the best views in the house, it is here that our clients often relax with a sunset cocktail.
